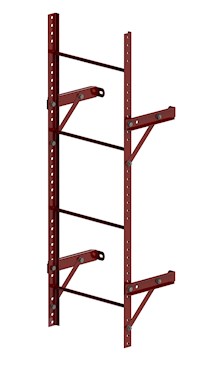Installed facade ladders

Façade ladders are recommended at access heights or level changes between 5 and 8 metres.
Façade ladders over 4 metres shall have a means of serving as an anchoring device for personal fall protection. In order to guarantee an acceptable durability of the façade ladder, it is most often appropriate to interconnect the façade ladder with the roof ladder. This can be done with handrails and struts in against the roof/roof ladder.
Back guards are not considered to be fall protection according to directive AFS 1999:3.
Remember that
Back guards are not considered to be fall protection.
Back guards may be in place to increase safety when climbing ladders.
However, back guards are not considered to be fall protection in accordance with AFS 1999:3, which is why personal fall protection, e.g., step grapples, or personal fall protection and vertical fixed draglines or rail systems, must be used.
Fixed dragline or rail systems are recommended for ergonomic reasons.
Observe that the vertical ladders must withstand the use of personal fall protection.. Check the mounting to the façade or to the roof/roof ladder.
End approximately 3 m above the ground
The lower end of the façade ladder shall terminate approximately 3 metres above the ground in order to reduce the risk of unauthorised persons making their way up the façade ladder and onto the roof.
The accompanying loose ladder must be adapted to the façade ladder where there shall be a fixed slipguard for the loose ladder.
The loose ladder must be stored where unauthorised persons cannot use it. Within a fenced-in area, the façade ladder may reach all the way down to the ground. The lowest rung may in that case be 300 mm from the ground.
Increased safety at transitions
For increased safety at transition roof ladders, walkways or roofs, handrails must be put in place.
The horizontal clearance between these must be at least 600 mm.
Where a handrail is installed on the façade ladder, it must be connected with devices on the roof.
The façade ladder is installed so that
The façade ladder shall be installed so that its uppermost rung ends up approximately 30 mm over the edge of the roof or equivalent in order to obtain an acceptable support for the foot.
It must furthermore be positioned so that the transition to the roof ladder or other device can be made easily. The maximum allowable distance is 450 mm. Step measurement is a maximum of 600 mm.

 Svenska
Svenska
 Polski
Polski
 Deutsch
Deutsch
 English
English
 Norsk
Norsk
 Українська
Українська
 Čeština
Čeština